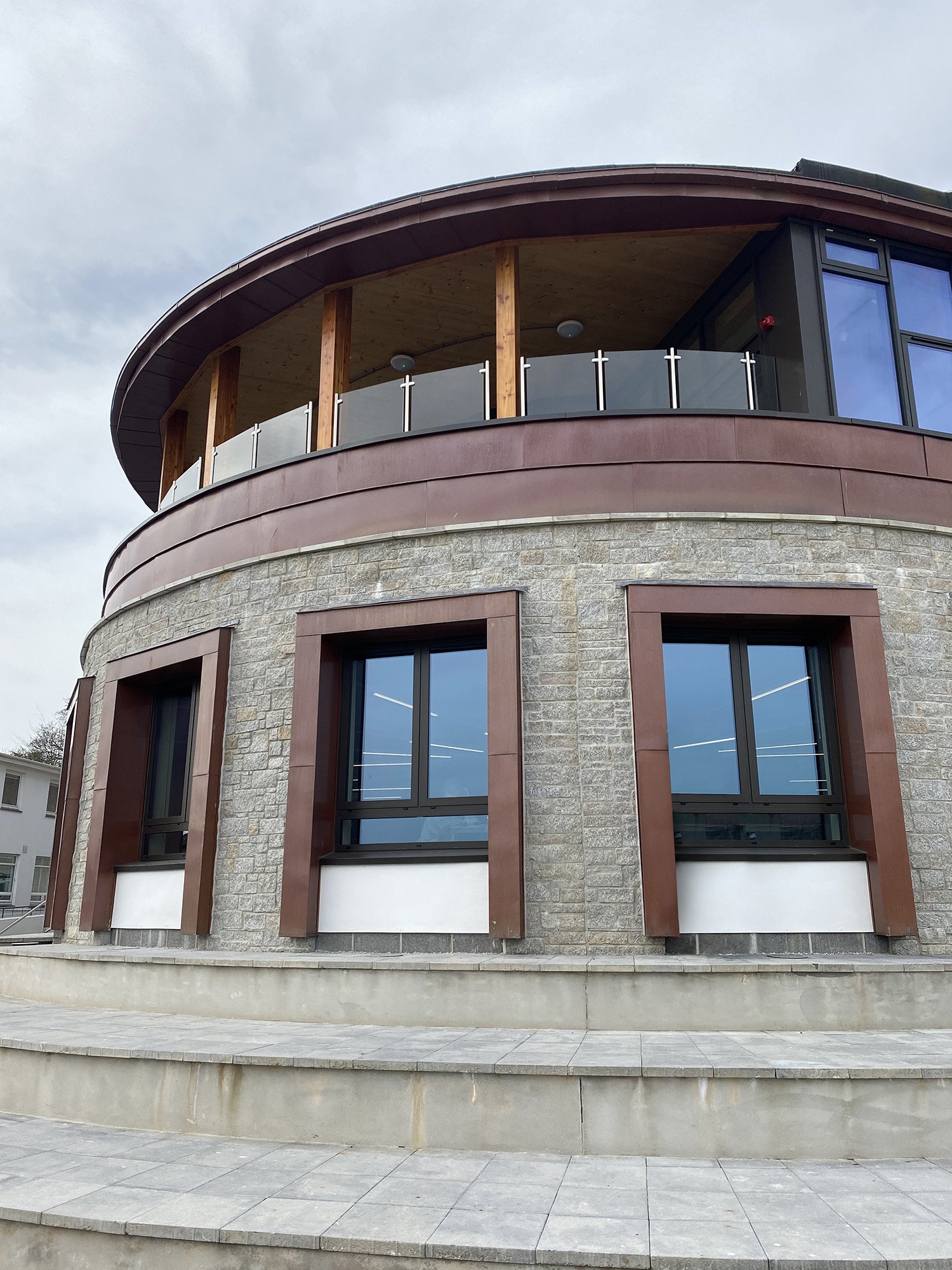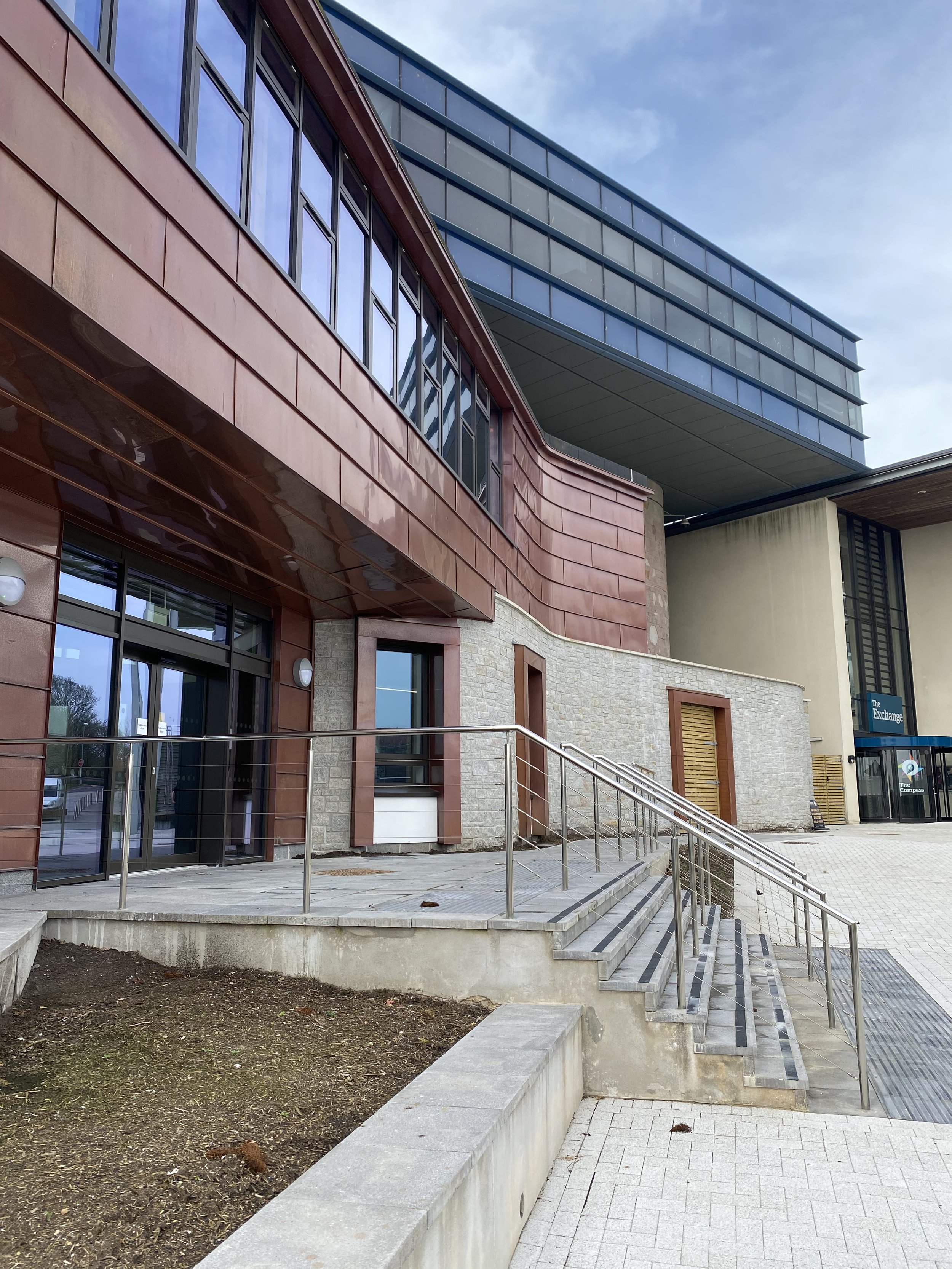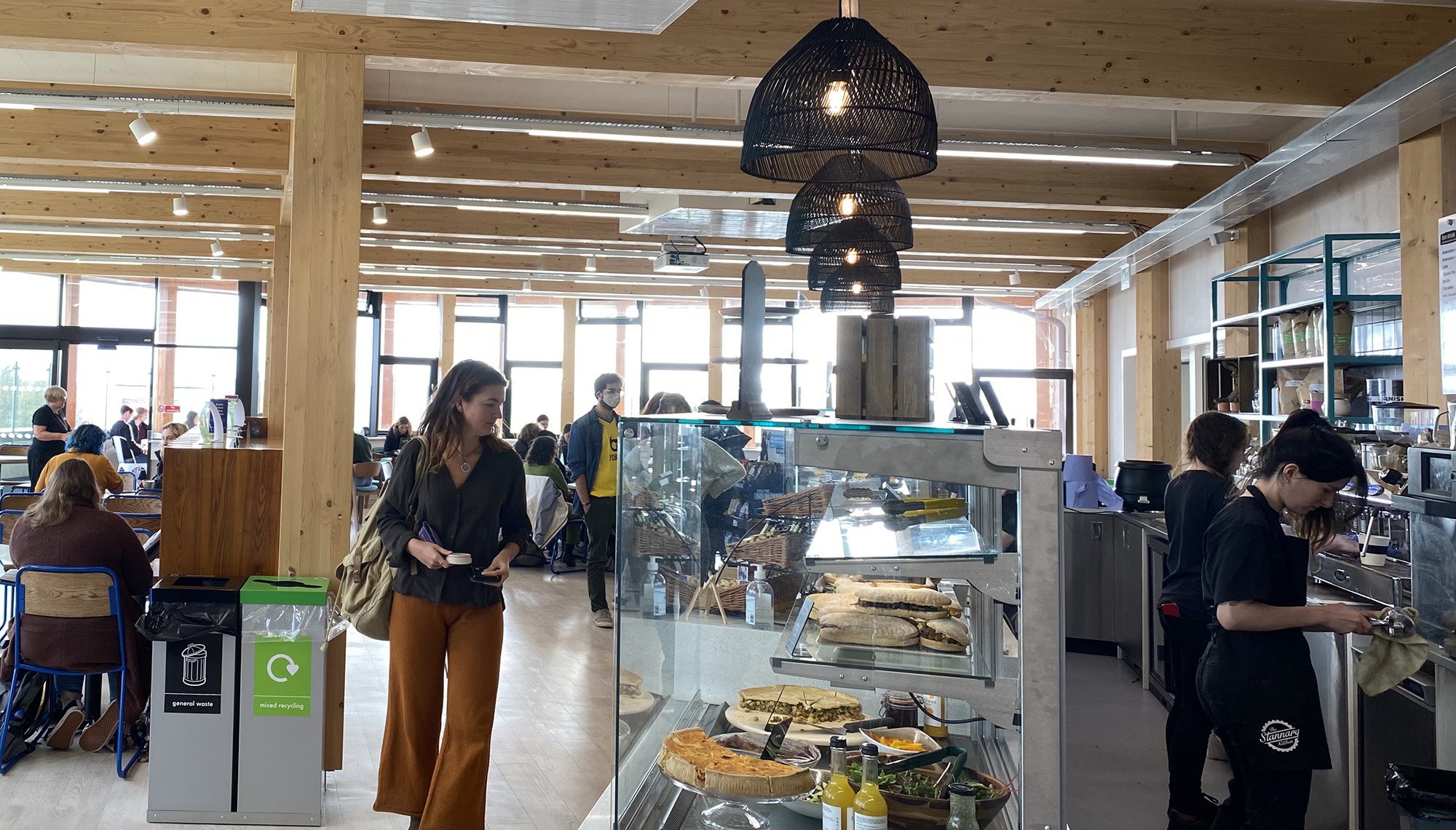The social building is an extension to the existing refectory Stannary building, on the Penryn campus, home to Falmouth University and the University of Exeter.
This building provides a new entrance alongside two new flexible spaces for relaxing, eating, drinking and studying. The spaces have the ability to either function in their own right or provide expansion to the existing building for large scale events.
The concept of the building draws reference from the form and materiality of the existing buildings on Campus. The architecture has been carefully organised to frame views of the campus and long distance views to the Falmouth estuary. Set over 2 stories the building blends the transition between inside and outside at both levels. The strong granite walls at ground level reflect traditional Cornish hedge construction with terraced amphitheatre seating wrapping around the base. At the upper level the CLT roof structure projects over a covered terrace to proved external seating which can be used all year round.
The ambition of this project is to create spaces that support and promote the campus manifesto; “5 ways to well-being”, which include:
Connect
Establishing connections, that you feel are meaningful, will help increase your mental health and wellbeing.
Keep Learning
When we learn for our interest and gain satisfaction out of it, it will enhance our wellbeing.
Be Active
Discover a physical activity you enjoy and that suits your level of mobility and fitness. This could be a walk, spending time outside, cycling, playing a game, dancing.
Take Notice
To take notice is to be in the present, in the ‘here and now’. The gateway to the present moment is often through our senses.
Give
This can be a smile, a compliment, words of encouragement, tolerance, or help. Seeing yourself, and your happiness, as linked to a wider community can be incredibly rewarding and creates connections with the people around you.
Finishes
Copper - Penryn was formerly known as the Copper Kingdom, due to its mining heritage.
Granite - prominent feature of Cornish architecture as this is the geology of the local area.
Structure
CLT - lower embodied carbon than other forms of construction and has a tectonic quality that connects with nature and creates a sense of calm.
Concrete - recognition of the environmental impact of concrete, this project strives to promote best practice. The cement content was reduced by 50% through the introduction of GGBS, a recycled bi-product of the steel industry. Furthermore the aggregate in the concrete was sourced from the local China pits 5miles from the production site in Cornwall minimising the carbon association with transport.
APG undertook a study of the campus core to identify development opportunities for campus expansion providing spaces for; social, academic and professional services. The study resulted in the identification of 9 sites. Each of the sites were appraised and the phasing explored to ensure that the order of development didn’t jeopardise or compromise any future phases. The Social building is the first phase of development.






