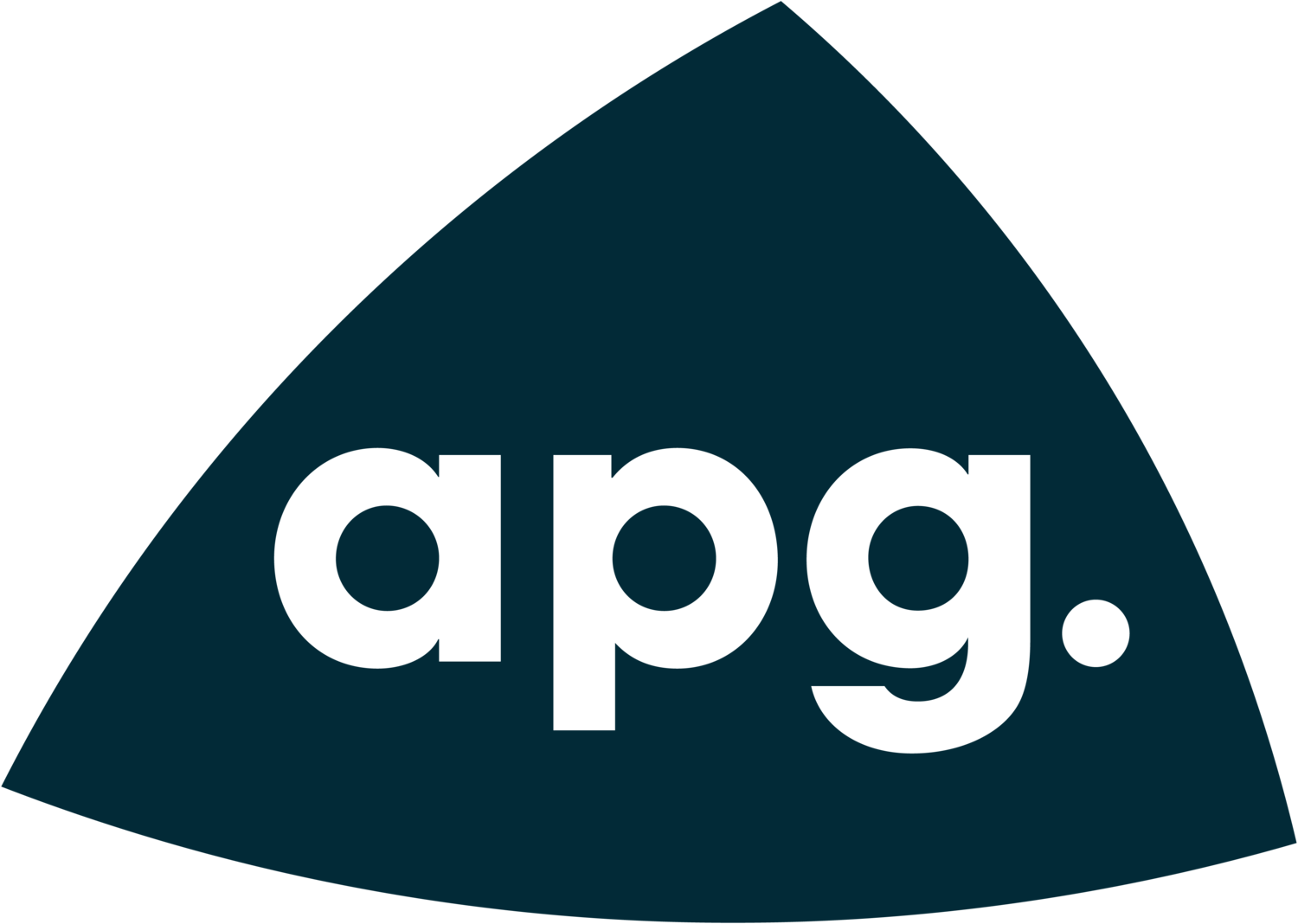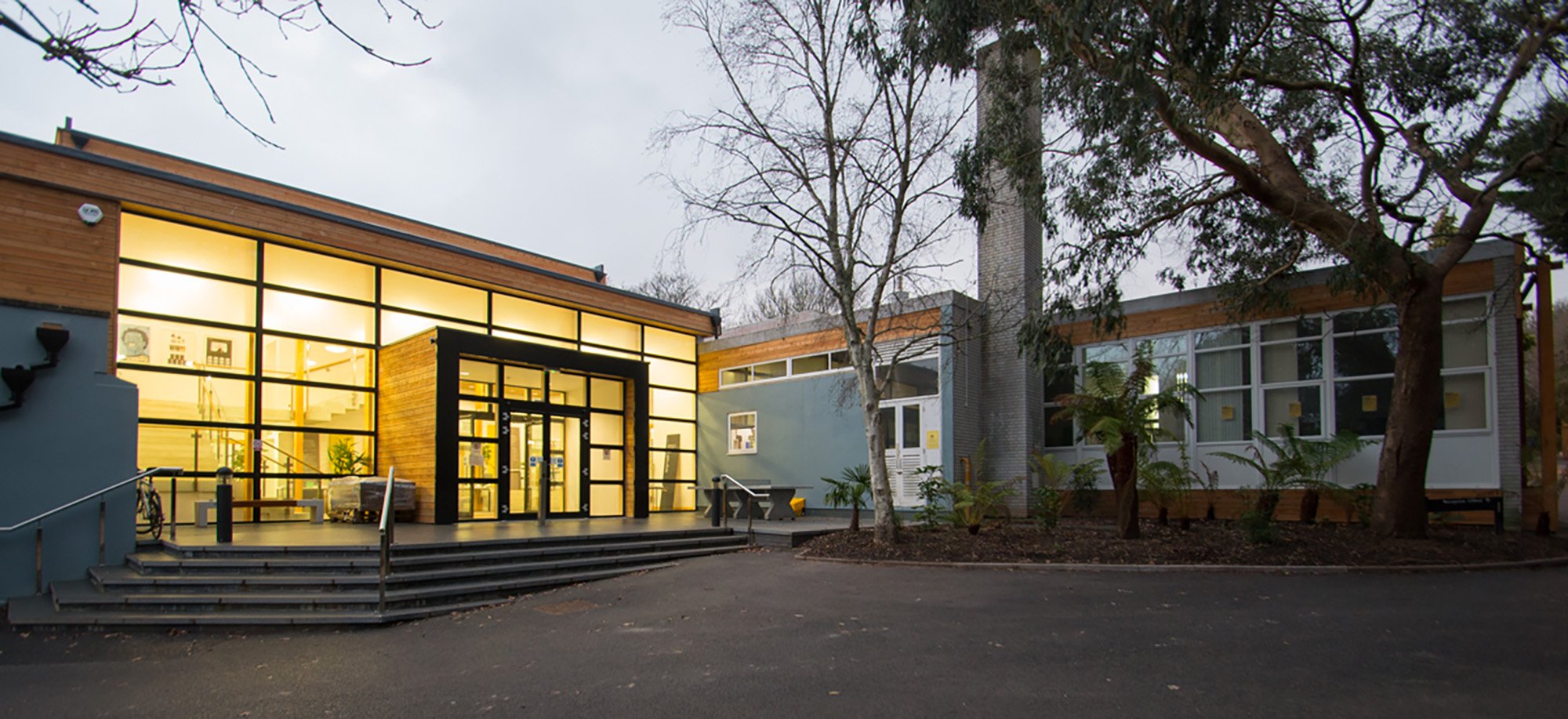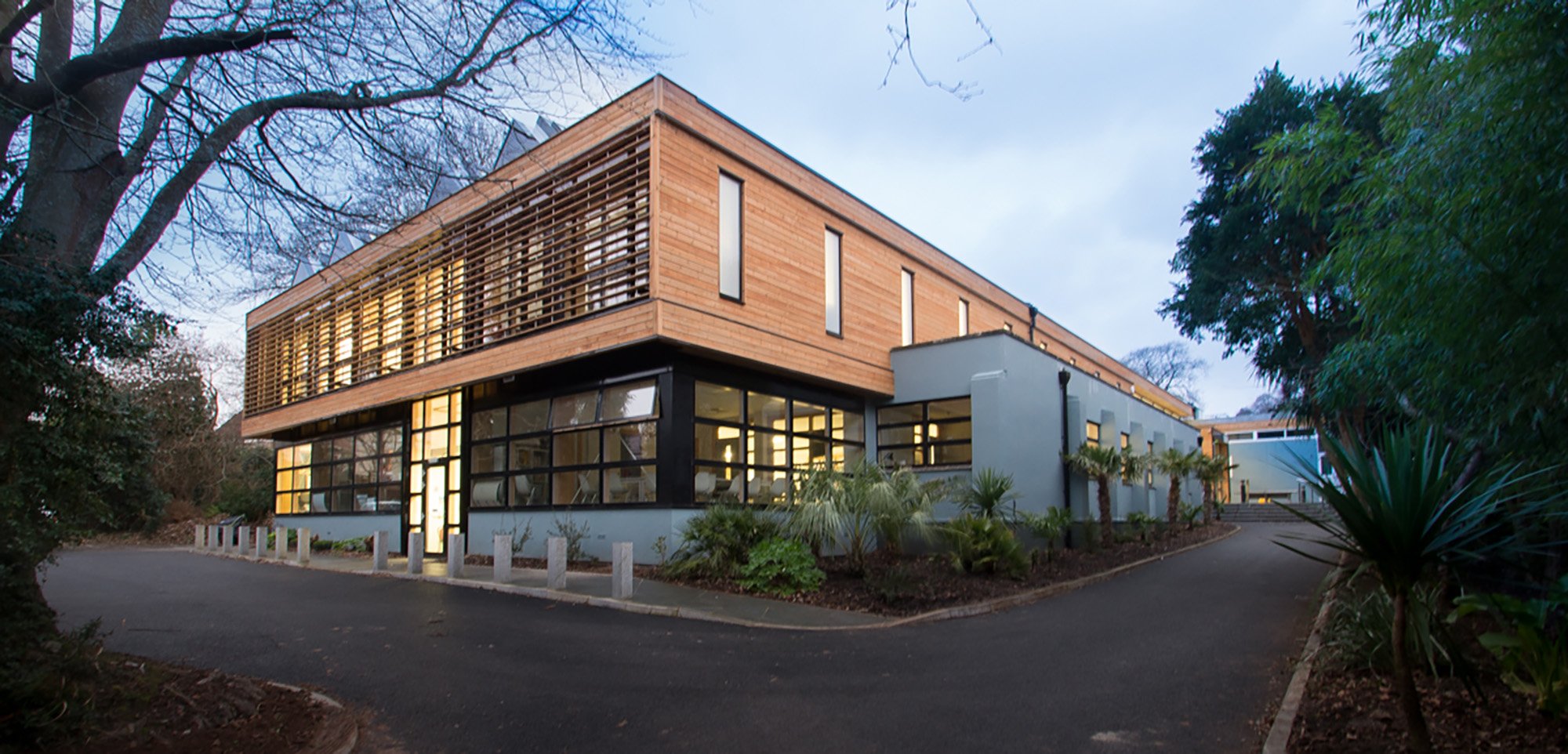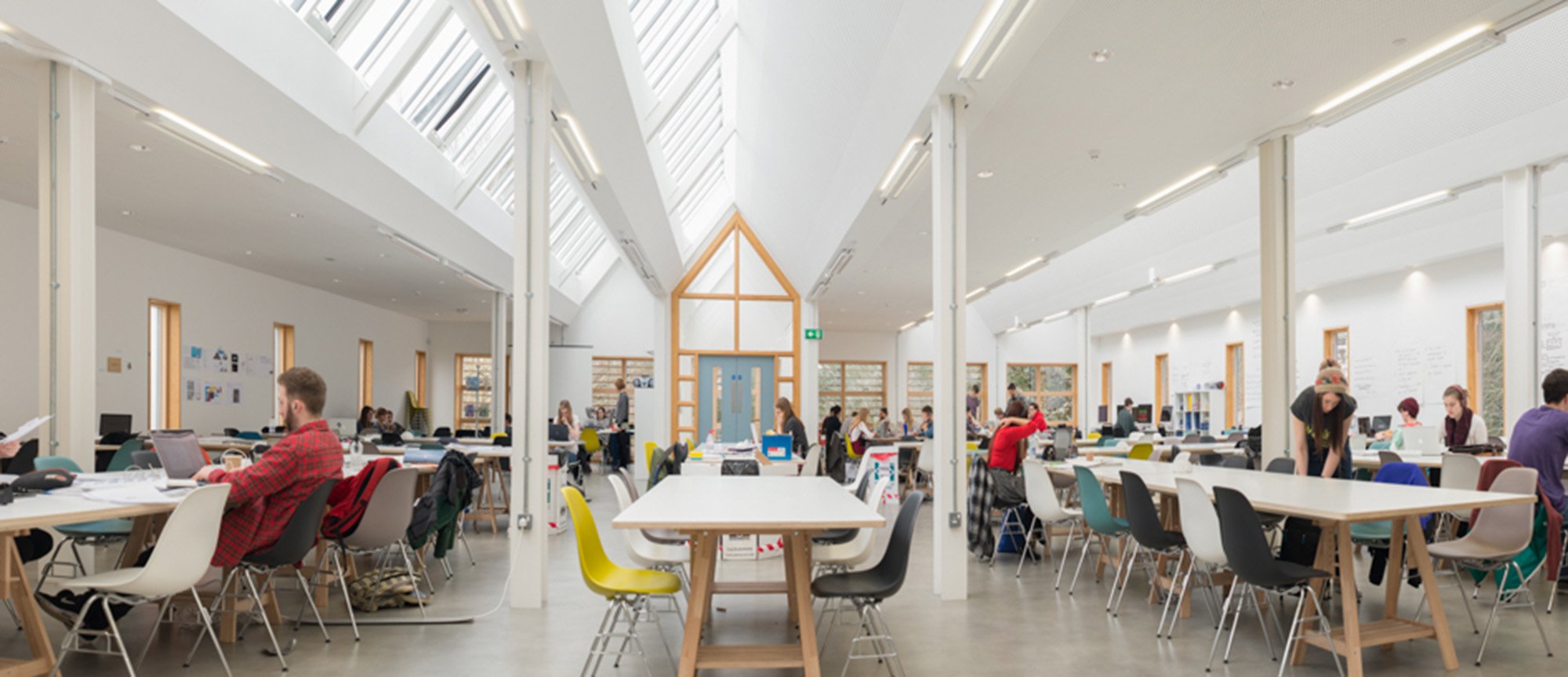Tree house concept… Framing views into the surrounding mature vegetation, connecting the students with nature, providing a calm working environment.
Fox Studios consists of 830m2 of new design studios created over an existing 1960’s eduction building. The re-modelled building has been thermally upgraded to reduce operational running costs and carbon. Building over the existing single story building maximises the efficiency of the existing foundations and optimises the embodied carbon in place of building new structures.
North facing rooflights provide a beautiful quality of light within the studios and openable windows form part of the passive ventilation strategy. Southern aspect of the rooflight structure designed to house photovoltaics.
Slatted timber screen to the south manages solar gain and consistency of the light within the studios.
To follow the journey of this build read the construction blog.







