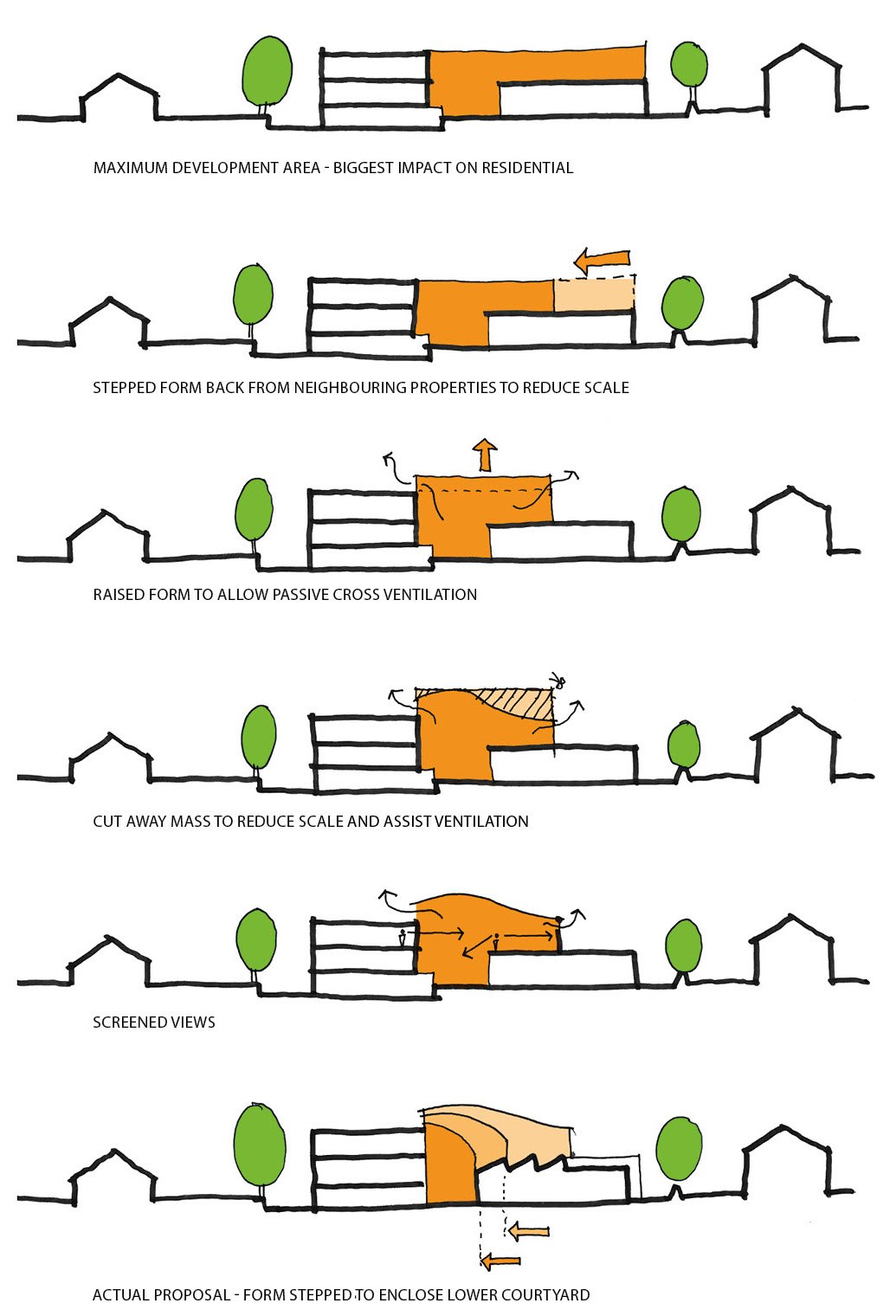Utilising existing buildings is the most sustainable approach to construction. This project saw the transformation of an unused courtyard into the social heart of the campus.
Fox Atrium consists of the refurbishment of 3 buildings and 1000sqm of new social space providing agile work spaces and a cafe. The new atrium structure unites these 3 buildings through new bridges, lifts and staircases providing improved inter-connectivity and accessibility throughout the buildings.
The project was constructed in phases to minimise impact on students and staff during term time. Offsite manufacture of the frames, ETFE roof and external wall panels to expedite onsite construction. The lightweight ETFE also has the benefit of minimal loading on the existing structure and further reducing the impact of the construction on the operational function of the campus. The new roof structure was supported by just two steel tree structures, again designed to have minimal foundation requirements and optimise the efficiency of construction.
The project was nominated for the RICS Design through Innovation Award, LABC Education Project of the Year Award and the Michelmores Property Awards.
Further Reading
The Falmouth University construction blog.
Premier Construction News article.
Falmouth Packet article.








