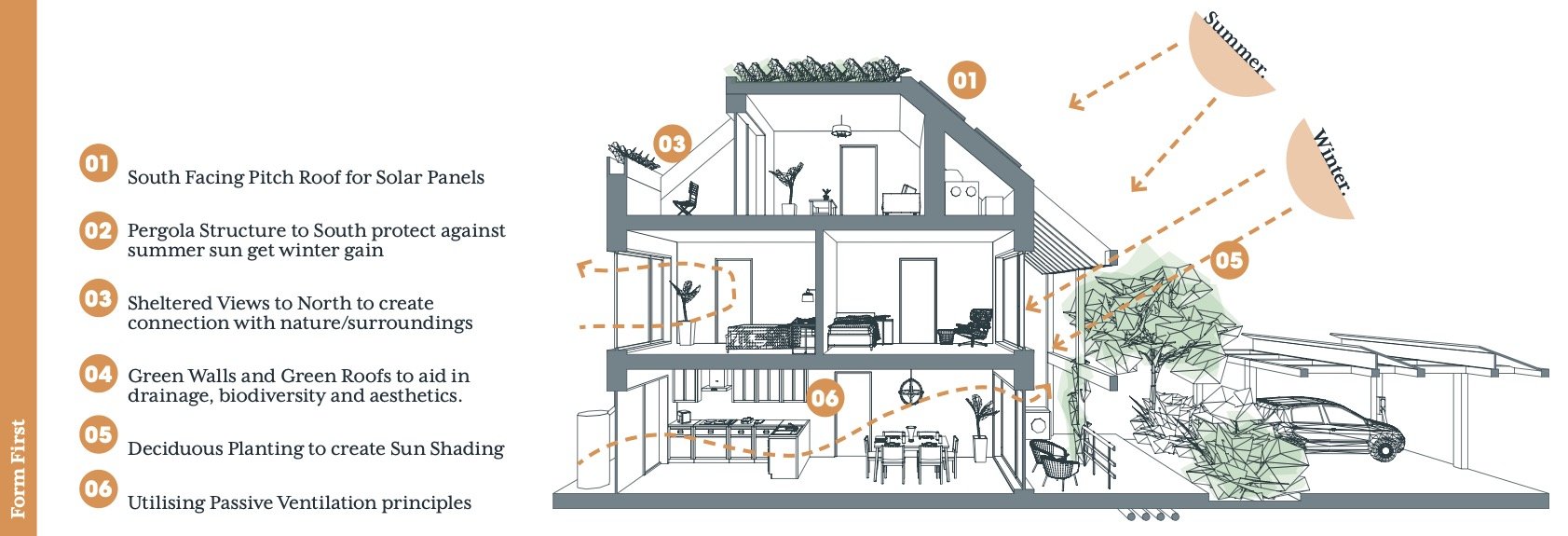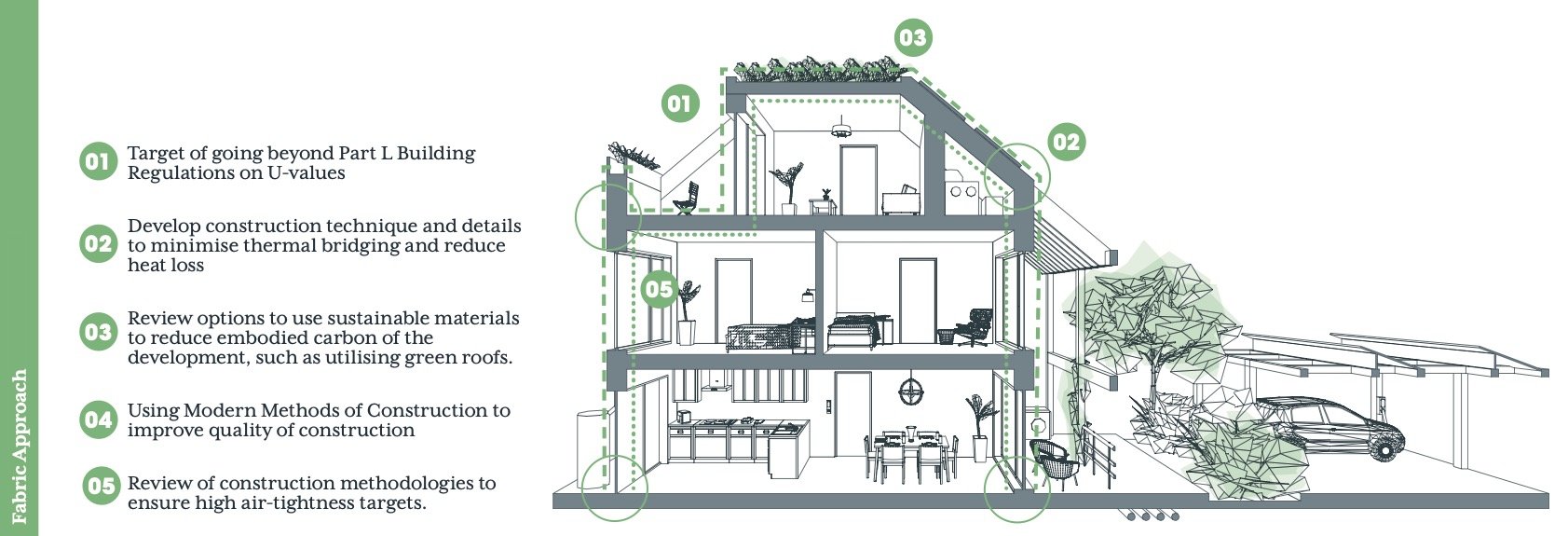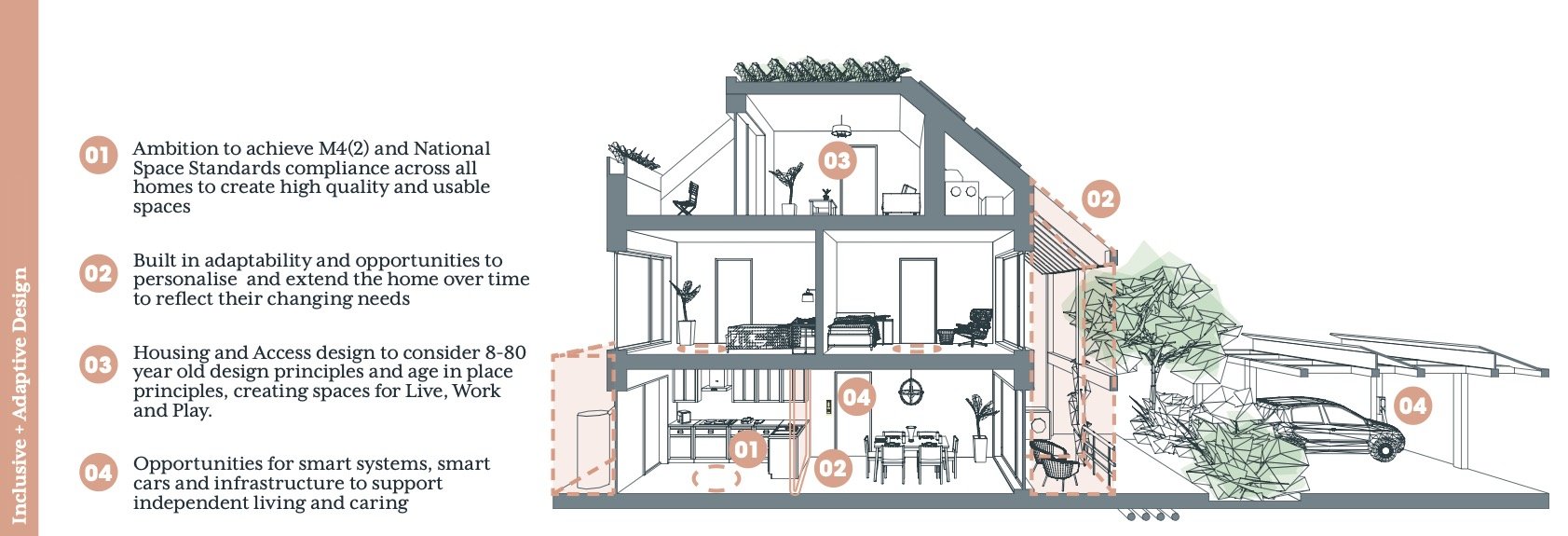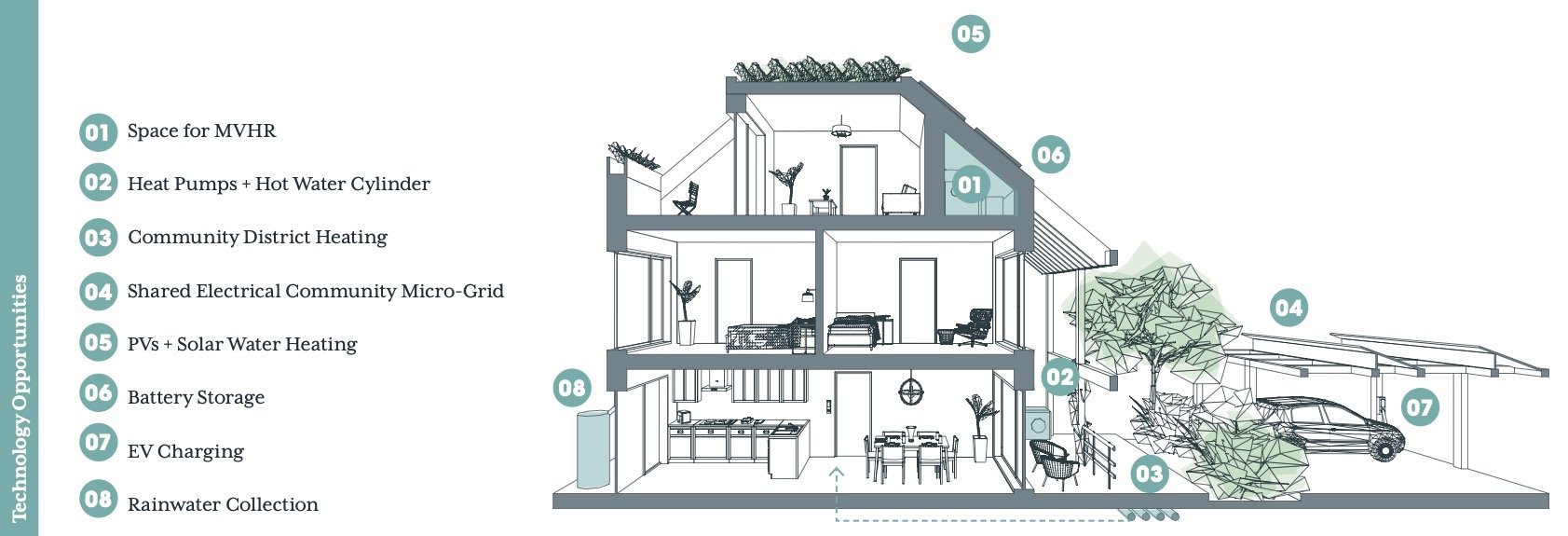The climate emergency and housing crisis are seemingly two conflicting challenges we face in the 21st Century. However, with careful well considered design we can create communities that work with the environment to create exceptional places that support both people and the planet.
Site Challenges & Opportunities
The sloping site is located in Norton on the edge of Weston-super-Mare hillside with coastal views across Sandbay. The southern boundary of the site is the highest point with Weston woods climbing up the hillside beyond. The design of the site works with the site topography to maximise the solar aspect of the southern roofscapes with the views across the Bristol Channel. Using building with Nature Principles the existing habitats are integrated into the design resulting in 24.64% net gain for biodiversity in area-based habitats and an 87.49% gain for linear habitats, whilst providing 70 new homes.
Placemaking Approach
This project draws inspiration from the context to create a sense of place. Together with the design team expertise we have developed a masterplan that is rooted in the place-making principles of:
Landscape + Environment: create a sense of place, maximise the value of the land use through biodiversity and habitat enhancement to create an exceptional place for people to live.
Social + Cultural: integrate communities through green streets and spaces physically and socially linking existing sports, amenity, arts and recreational spaces with new opportunities on site.
Learning: provide skill sharing, formal education and lifelong learning opportunities through onsite education created by natural biodiversity oof new methods of sustainable construction.
Connectivity: inclusive and accessible walking and cycling networks, linked with public transport. Integrating new smart technologies that provide social, environmental and economic benefits – whether that be EV Charging, working from home or health support infrastructure.
Economy: ’third place of work’ enabled development that to support working from home as well as providing access to local centres, health facilities and services.
Governance: creating a sense of place that has a clear identity, civic pride and drives a sense of community by design.
Infrastructure: communications, renewable energy networks and waste management in the design, construction and operation of the site.
Built Environment: Low Carbon development that is diverse, adaptable and responsive to peoples needs, which ultimately creates a safe and inclusive environment that is affordable.
The architectural response is rooted in the local materiality, form and density. However the development looks to create a new typology that reflects the low carbon aspirations of the project and the wider society.
As part of this Outline Application, we have defined 4 core architectural principles for the design to follow as it is developed in later stages.
Form First
Fabric
Technology opportunities
Inclusive and adaptive.
See images above to see how these principles are applied.
This project aspires to provide a blueprint for how sustainable developments can be conceived to address both the housing crisis and climate emergency.






